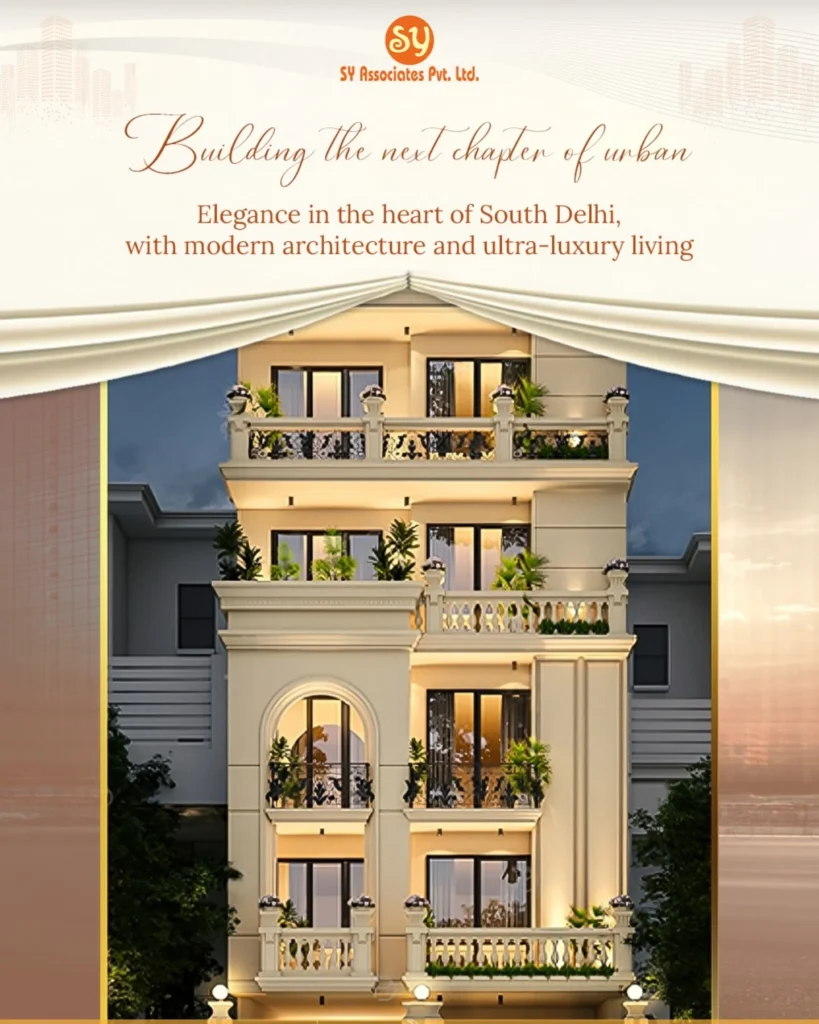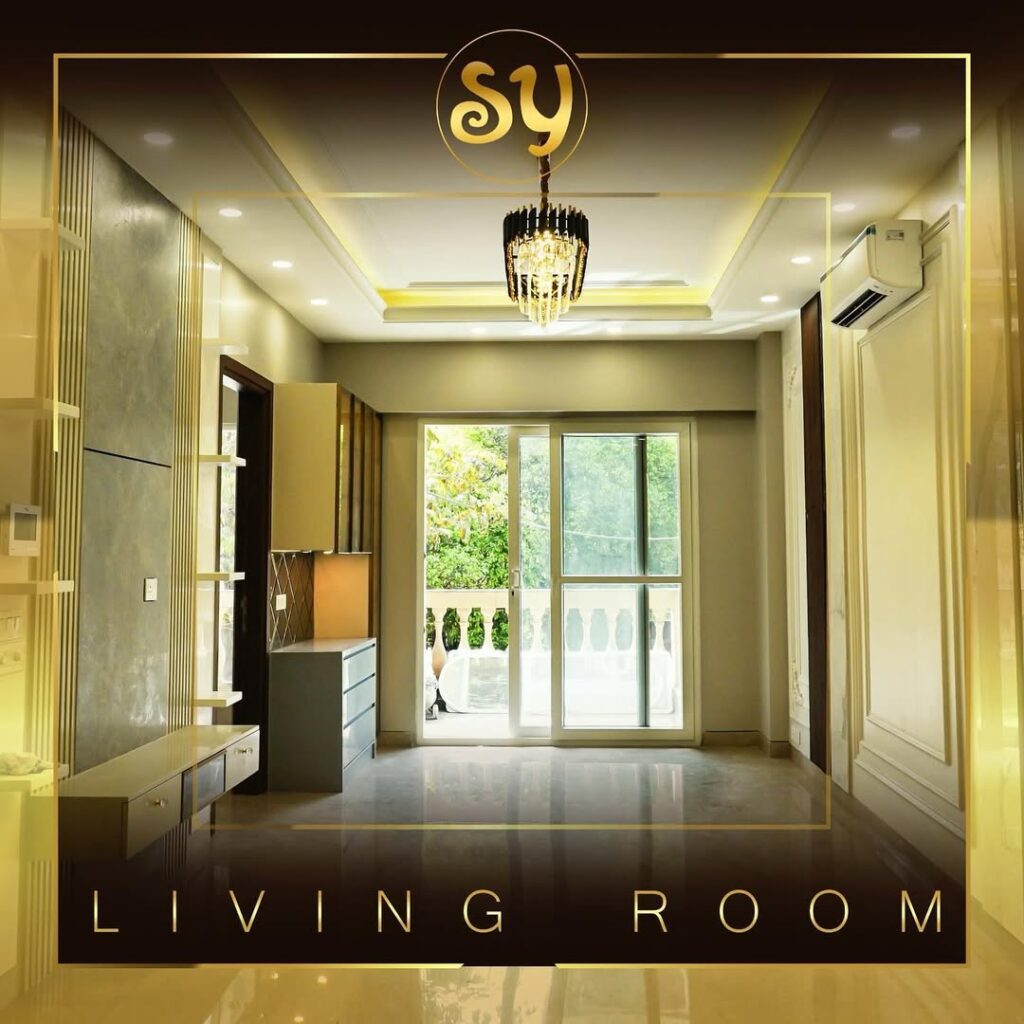The Art of Space Planning : Maximizing every Square foot for Modern Living
Your home is more than just square footage—it’s your personal universe, your productivity hub, and the stage where life’s most important moments unfold. When it comes to creating the perfect living environment, few elements are as transformative yet overlooked as thoughtful space planning. The science of spatial design reveals that effective room layouts don’t just make spaces look organised; they fundamentally influence how we move, interact, and thrive within our homes. Understanding residential space optimisation through the lens of functionality can transform your living area from merely adequate to genuinely exceptional. Whether you’re designing a new home or reimagining your current space, the way you organise and allocate your square footage will silently orchestrate your daily routines, relationships, and overall quality of life. The Science Behind Spatial Psychology and Flow Space planning isn’t just about fitting furniture—it’s rooted in decades of research on human behaviour and environmental psychology. Our brains are naturally wired to seek efficient pathways and comfortable proportions, and these instincts directly influence how we feel and function in different environments. When applied to residential design, this science becomes a powerful tool for creating homes that truly work for their inhabitants. Research in environmental psychology has shown that spatial organisation affects everything from stress levels to social interaction patterns. Well-planned spaces reduce cognitive load, allowing our minds to focus on activities rather than navigating obstacles. This means that thoughtful space planning is constantly working in the background, either supporting your daily life or subtly creating friction and frustration. The impact extends beyond individual comfort. Space planning also influences how families interact, how efficiently households operate, and even how guests perceive and enjoy your home. This psychological dimension of spatial design is what separates truly exceptional homes from merely adequate ones. Understanding Traffic Flow and Zoning Principles Before diving into specific room layouts, it is essential to understand traffic flow—a fundamental concept in space planning that dramatically affects how your home functions on a daily basis. Primary pathways should be wide, clear, and direct, connecting the most frequently used areas of your home. These routes—between the kitchen and dining area, from the entry to the living room, between bedrooms and bathrooms—should never be obstructed by furniture or require awkward navigation around obstacles. Secondary circulation includes paths to less frequently accessed areas like storage rooms, home offices, or guest bedrooms. While these don’t need to be as prominent, they should still be logical and comfortable to navigate. Functional zones are areas dedicated to specific activities—cooking, dining, relaxing, working, sleeping. Successful space planning creates clear boundaries between these zones while maintaining appropriate connections and flow between related activities. Home Office: Productivity Through Purposeful Planning The landscape of modern living has fundamentally shifted, with work-from-home arrangements transforming from occasional convenience to permanent lifestyle. What was once considered a luxury—a dedicated home office—has evolved into an essential component of contemporary residential design. The 2019 pandemic accelerated this transformation, but the trend toward remote and hybrid work has proven to have lasting staying power, reshaping how we think about our living spaces. In the past, home offices were often afterthoughts—spare bedrooms converted with minimal planning, dining tables doubling as workstations, or cramped corners carved out wherever space allowed. Today’s reality demands a more intentional approach. Modern families are discovering that productive remote work requires dedicated, thoughtfully planned spaces that can support professional activities without compromising the home’s primary function as a place of rest and family life. This shift has elevated home office planning from a nice-to-have amenity to a critical element in residential design. Effective layouts must now support productivity, minimise distractions, and create clear boundaries between work and personal life—all while integrating seamlessly into the home’s overall flow and aesthetic. Productivity-enhancing layouts: Position the desk to take advantage of natural light without creating glare on computer screens. Plan for adequate storage within arm’s reach of the primary work surface. Include a secondary surface for spreading out documents or accommodating different work activities. Ergonomic considerations: Ensure adequate legroom and walking space around the desk area. Plan for proper cable management to keep the space organized and safe. Include space for ergonomic seating with room to adjust and move. The goal in home office planning is to create an environment that supports sustained focus while maintaining enough flexibility to accommodate different types of work activities. The Golden Ratio in Room Proportions Professional designers often rely on mathematical principles like the golden ratio to create spaces that feel naturally balanced and comfortable. This 1.618: 1 proportion appears throughout nature and architecture, creating inherently pleasing spatial relationships. In practical terms, this might mean planning room layouts where the main seating area occupies approximately 60% of the available space, leaving 40% for circulation and secondary functions. This distribution creates visual balance while ensuring adequate functionality. The golden ratio also applies to furniture sizing—for instance, a dining table’s length should ideally be about 1.6 times its width for optimal proportion. Similarly, when planning wall arrangements, artwork or shelving positioned at golden ratio intervals creates more dynamic and visually appealing compositions. Even ceiling height relationships benefit from these principles, with room proportions that follow golden ratio guidelines feeling more harmonious and comfortable to inhabit than those based on arbitrary measurements. Multi-Functional Space Design Modern living often requires spaces to serve multiple purposes, especially in smaller homes or urban environments. Successful multi-functional planning creates clear transitions between different uses while ensuring each function has adequate support. Consider incorporating elements that can easily transform a space—movable furniture, flexible lighting systems, and smart storage solutions that hide or reveal different activities as needed. This approach allows spaces to evolve throughout the day and adapt to changing family needs. Strategic placement of built-in storage elements requires careful advance planning. Refrigerators must be positioned to allow proper door clearance while maintaining easy access to cooking areas, while wardrobes need adequate space for comfortable access to hanging clothes. Desk placement should account for both natural lighting and electrical requirements. Cupboards and drawers work


